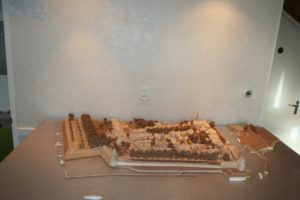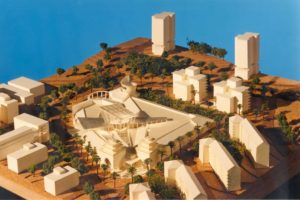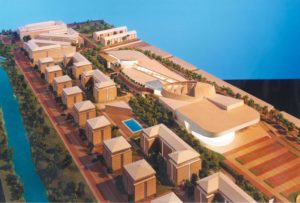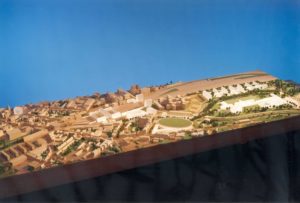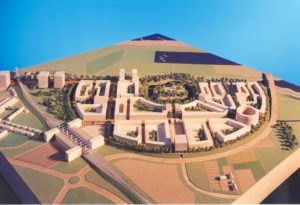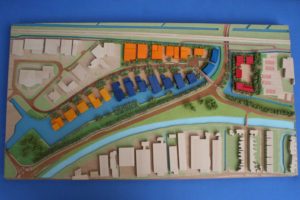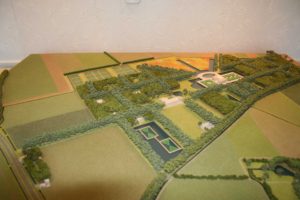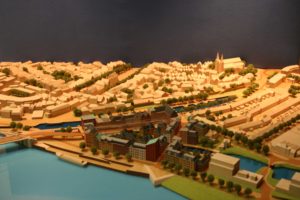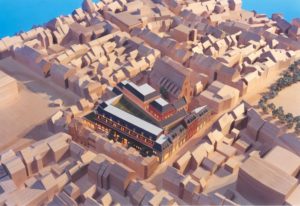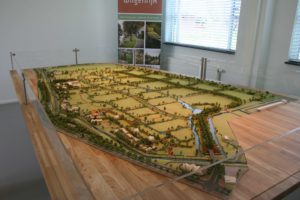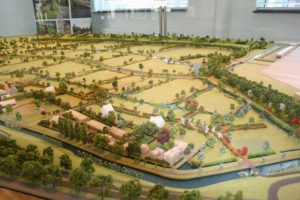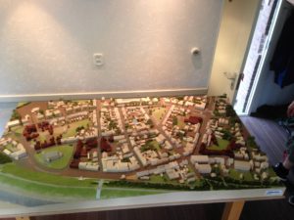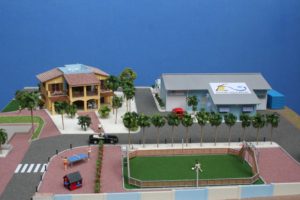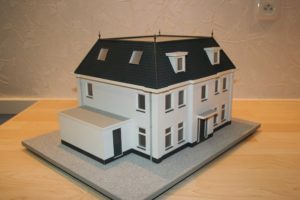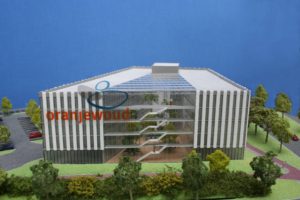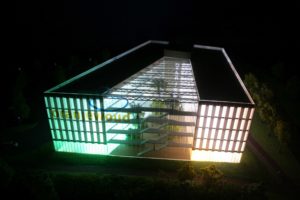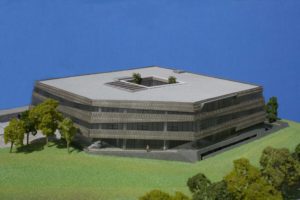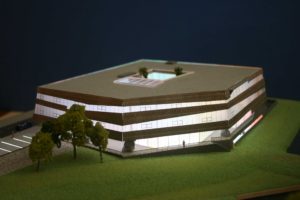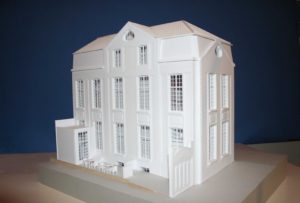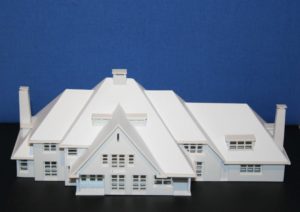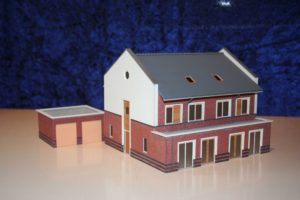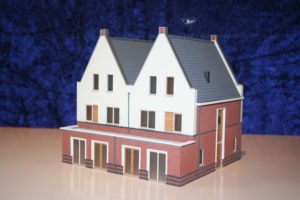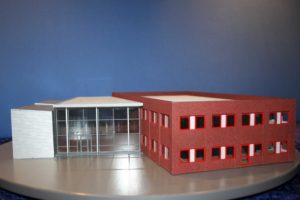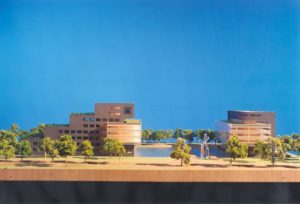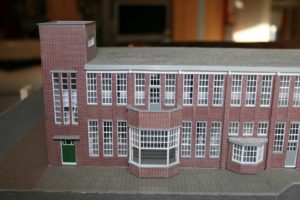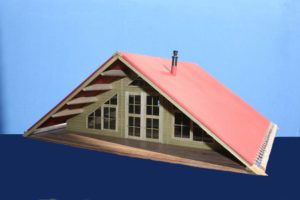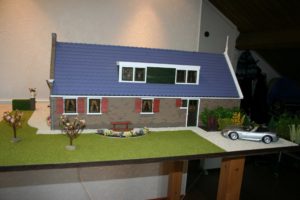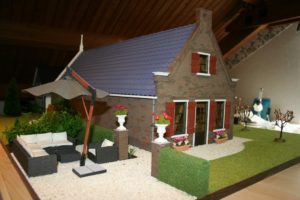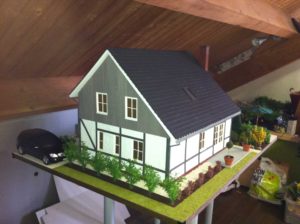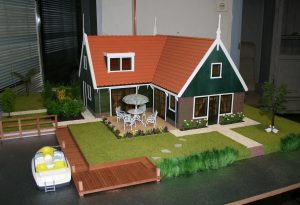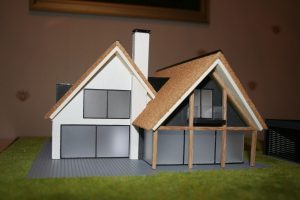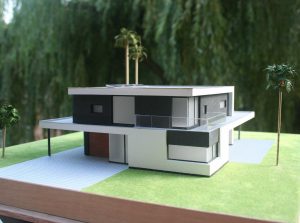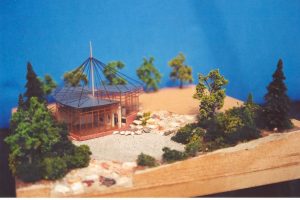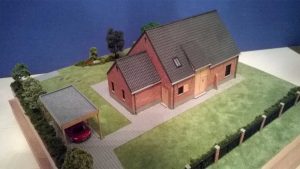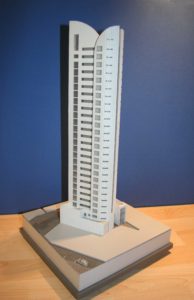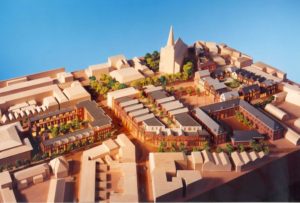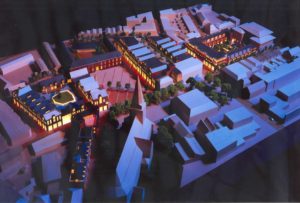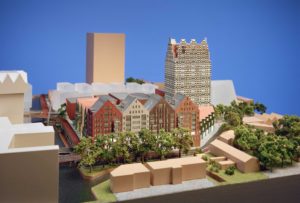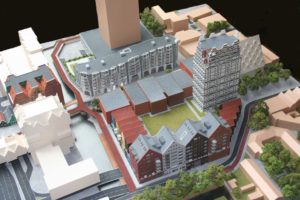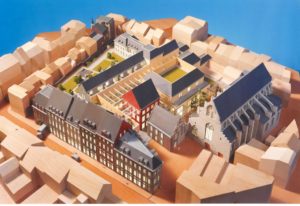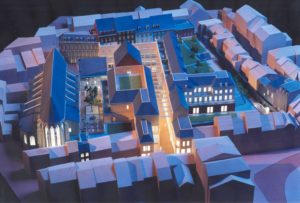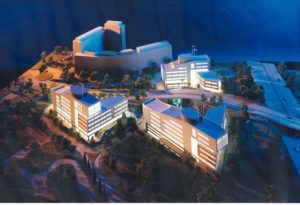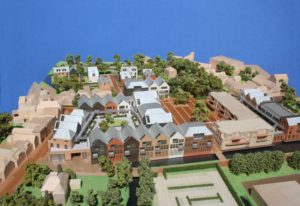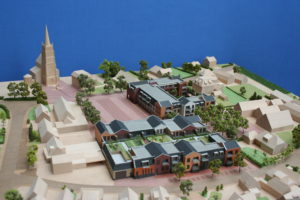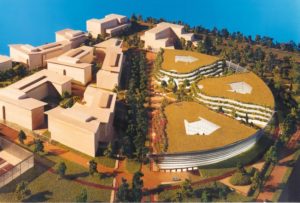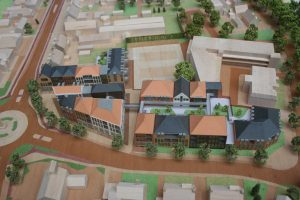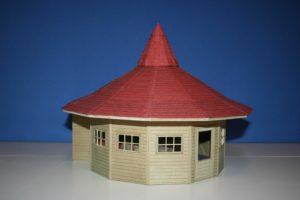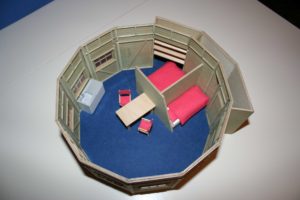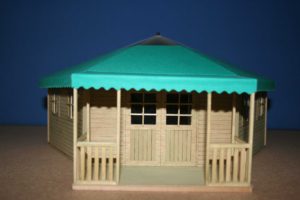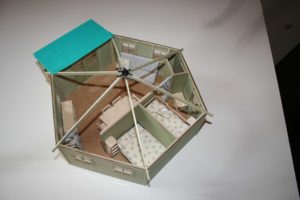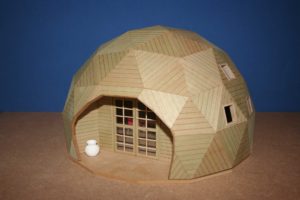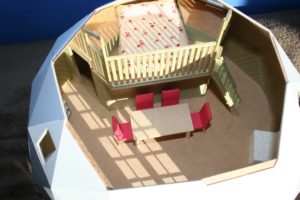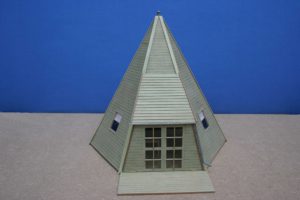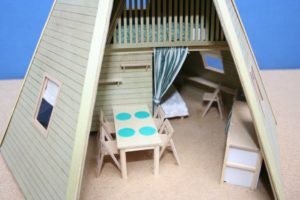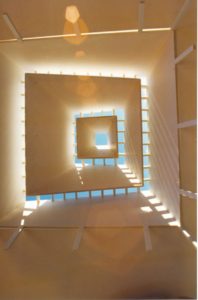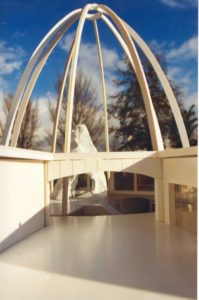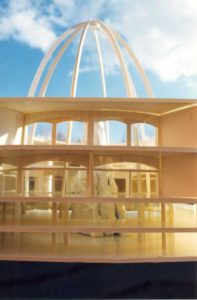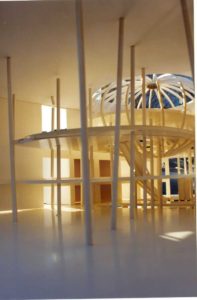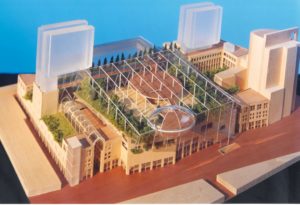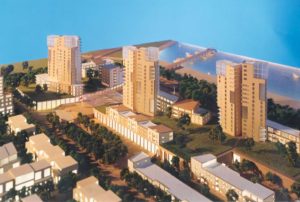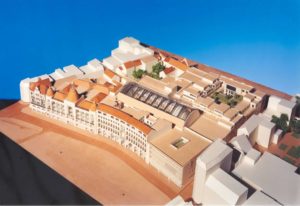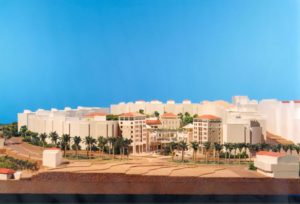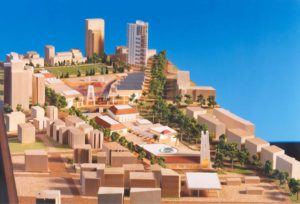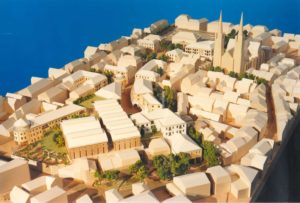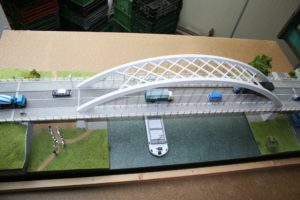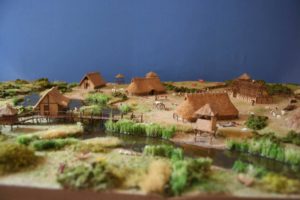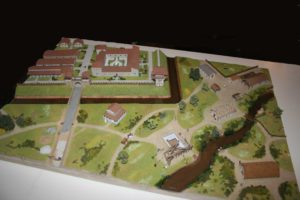Models of Minitec
On this page you will find a portfolio with examples of the various types of models, that I have made over the years. Not only with my own company Minitec, but also as an employee of T+T Design. I have sorted these photos by type of model, so that you can easily find pictures of similar projects and get inspired for your own project. Like any other model maker, I have my own style and preference for certain materials and production techniques. However, if customers have other ideas or specific wishes concerning their model, I am always willing to compromise.
Urban or masterplan models
An urban model is usually built on scale 1:1000 or 1:500. These scales are suitable to show the urban plan of a larger area in a global way. The little buildings are made as solid blocks, without windows or fine details. To distinguish the project buildings from the environmental buildings, different colors can be used. Sometimes the environmental housing blocks are made as slices with the average height of the houses within that block. The separate houses can then not be distinguished from one another.
The urban scales are also particularly suited for more artistic or abstract models, especially when the architecture of a project has not been defined yet. For example, the distinguish between façades with large windows and those with small ones can be made by using either transparent or opaque material. Galeries and balconies can also be used to indicate the separate floors of a building, by letting them pop out as thin layers, without making the balustrades along them. Another creative way to make these kind of models is by using acrylic for the blocks and to enlighten them in different colors.
When the digital techniques were introduced, it also became possible to cut windows on scale 1:500. However, the finest details can still not be made on this scale, despite the most modern techniques. It would simply become too small and vulnerable. Moreover, a little imperfection, vortex or seam will stand out more on this scale.
Architectural models
The purpose of an architectural model is to show the architecture of a project or building. Suitable scales are 1:100 or 1:50. If a building is very large 1:200 or 1:250 could be a good option. A small house could also be made on scale 1:25, although I personally think that this scale is better if you also want to show the interior, with decoration and furniture.
If you only want to show the exterior of a building, it is better (especially on large scales) to use matted acrylic or lexan for the window panes. Then you will not be able to look inside, which will prevent a ‘sight of emptiness’. Moreover, not all the inside walls and floors have to be made, only the ones that are necessary to guarantee a sturdy construction. If you would like accessories on the model, the English model scale 1:43 (O scale) and 1: 87 (HO scale) are also a good option. Especially on 1:87 scale, you can buy many thematic figurines and on 1:43 you will find a miniature version of almost every car available on the market. For larger buildings, 1:160 could also be an option. On the standard architecture scales the range of accessories is limited.
Architectural models with environment
This is actually a combination of the above types of models. Appropriate scales are 1:400 and 1:300. The advantage of these scales is that you can show a project in detail in its immediate vicinity. So you actually hit two flies with one slap. The disadvantage of this type of model is, however, that the model usually becomes quite large, in case you want to show more of the surroundings. On scale 1: 300, the blocks of the environmental buildings, especially office buildings, are quite colossal, which costs not only a lot of material, but they also look quite massive, due to lack of details like windows. On smaller scales this is less noticeable. If the project is completely surrounded by housing, the blocks of the environment can significantly limit the view on the project. Sometimes, the environmental blocks are made as thin slices or they are made detachable at the main side, so that they can be removed easily.
Interior models
Interior models - as the words already say - show the interior of a building. Scales suitable for interior models are 1:50 and 1:25. The focus is really on the interior and layout of the building and less on the exterior. At 1:25, a facade is usually missing, like at a dollhouse and on 1:50 the roof and floors are removable. If you want to use standard furniture and sanitary items, the English dollhouse scales can also be a good choice, like 1:24 and 1:12. At these scales many furniture items are for sale, especially at 1:12, although mostly old-fashioned and in 'Victorian' style. Modern interior items are not easy to find and the choice is therefore limited. Custom made furniture is possible at scale 1:12 and to a limited extent at 1:24. 1:50 is a less suitable scale to do this. At this architecture scale and also at 1:25 standard furniture and sanitary items are available of white plastic.
Study models and models based on sketches
Study models are usually made by an architect as a designing tool. The emphasis is obviously not on the seemliness of the model but on the quick fabric. Foam, paper and cardboard are suitable materials. (See the first four photos.) These models are ideal for architects to assess the spaciousness and the proportions of a design. However, they are less suitable for a commercial purpose, when people must be convinced, who have no architectural or construction background. In that case you need models that are attractive and match the reality as well as possible.
When I was still employed, I made many models in an early stage of a project, that did not look very sketchy, even though the information, provided by my colleagues was usually quite summier. Sometimes there were only hand drawn floor plans and cross sections, and sometimes only a situation drawing and one or two perspectives. Much was left to my creativity to make these models some kind of three-dimensional impressions of how a project might look when finished. They were often used at first presentations, for example to municipalities or landowners, or in contests, when a "real" study model would probably not have been convincing enough.
The first four pictures are "real" study models, made of foam cardboard. The other pictures are of models, which I based on a preliminary design, with only sketches or handmade drawings made by the architect.
Dioramas or museum models
The word 'diorama' has several meanings, including 'raree show’, but here I mean atmospheric, delightful models, that are often found in museums. Usually, they are meant to represent an historical event, such as a battle or a certain period. They are also used to display objects or taxidermy animals in a particular setting. The emphasis is more on the ambiance of the model than on the measurements and accuracy and usually the focus is on the landscape. Sometimes the background is a painting or a drawing.
In Dutch the distinguish between 'maquettes' and models is far more clear and unambiguous than in English. We use the word ‘maquette’ when we talk about professionally made models for architects or developers, whereas we talk about ‘model building’ when someone makes models for a hobby. Lots of model builders are used to make smooth, white 'maquettes', based on drawings made by an architect, however other skills are necessary for making dioramas, like forming realistic landscapes or weathering houses. Not all professional model builders possess these skills. I have always been in favor of linking the hobby-like making of models to the professionally building of maquettes in order to combine the best of two worlds: the atmosphere of models and the accuracy of maquettes. Therefore, it won’t be a surprise that I love making dioramas. On the page About Minitec you can read more about the dioramas of Minitec and later on also on my Blog.
Would you like Minitec to make a model for you?
Which information is necessary to make a quotation?
Request for a free quotation?


